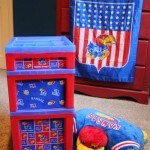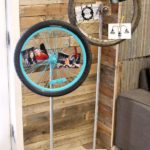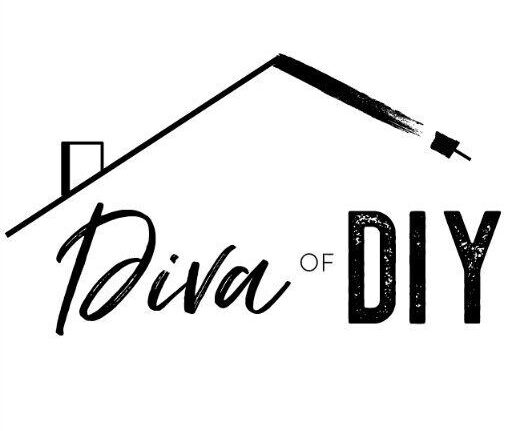You all know that I am finally finished with the lake house fixer upper and I have to confess…I am glad. LOL. Now I can sit back and look at all of the amazing projects we completed along the way. One of my favorite features of the house are the closet systems provided by WoodTrac, a division of Sauder Woodworking.
We really did our homework when it came to companies we were willing to partner with on our lake house project. I loved the WoodTrac closet system because it has the look of custom wood products but at a fraction of the cost. When comparing them to other closet companies, it was the product features that sealed the deal. They offer soft-close doors, solid backs in the full cabinets, solid hanging rods, tiltable shoe shelves, Four-sided drawer construction with full extension drawer slides, and toe kicks for the floor. These features make the closet systems seem more like furniture. I also appreciated the environmentally-friendly aspect of the WoodTrac product. Their closets are made of over 80% recycled products and that is important to me. You all know I don’t like waste.
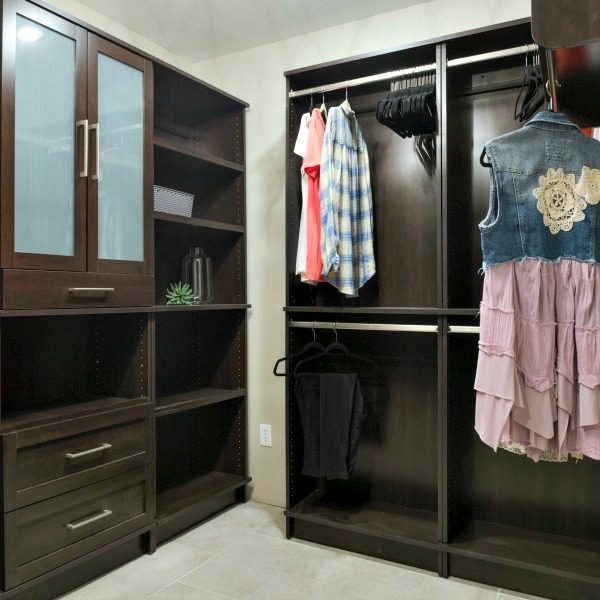 Here is a sneak peak of my master closet …isn’t it amazing?
Here is a sneak peak of my master closet …isn’t it amazing?
There are 4 colors available: White, Espresso, Salt Oak and Cherry. We chose Espresso for the bedroom closets and White for the pantry and laundry room.
There are 3 ways to design your closet system: 1) You can email your plans to [email protected]; 2) use one of their cad programs available here or 3) use the online design tool.
We chose to email our plans and have them send us the designs. Here is the closet system design for our master bedroom.
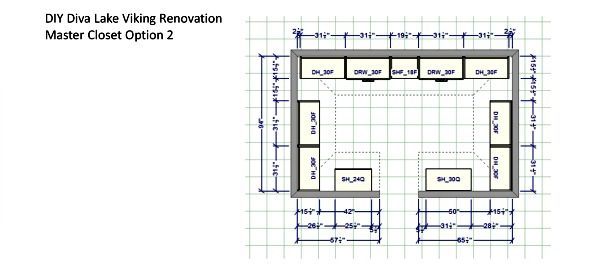
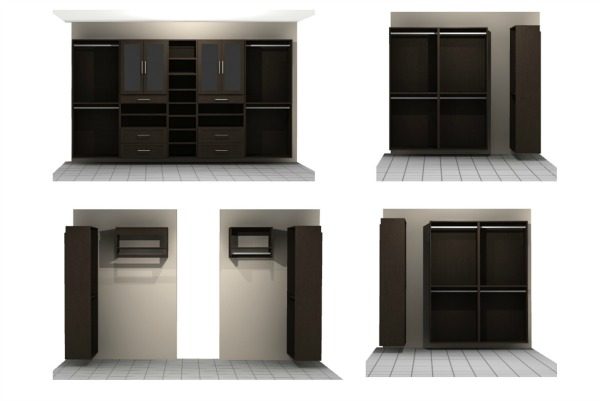
This is what they emailed back to us. I loved the 3-D rendering. I felt like I could step inside the closet and see exactly what is was going to look like. The sketch had all of the products listed. They also sent us a take-off sheet for ordering. Once we finalized the designs, we placed our order online. You can also search for a local retailer who can sell you the products.
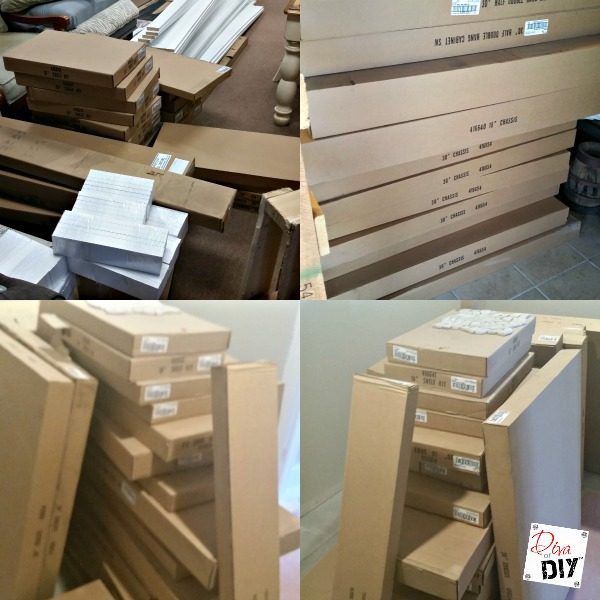
Bonus: It was delivered to us on pallets…lots of pallets! I am not going to lie…when I saw all of the boxes I freaked out a little. I have put together one box of IKEA furniture that had me pulling my hair out. What had I gotten myself into?
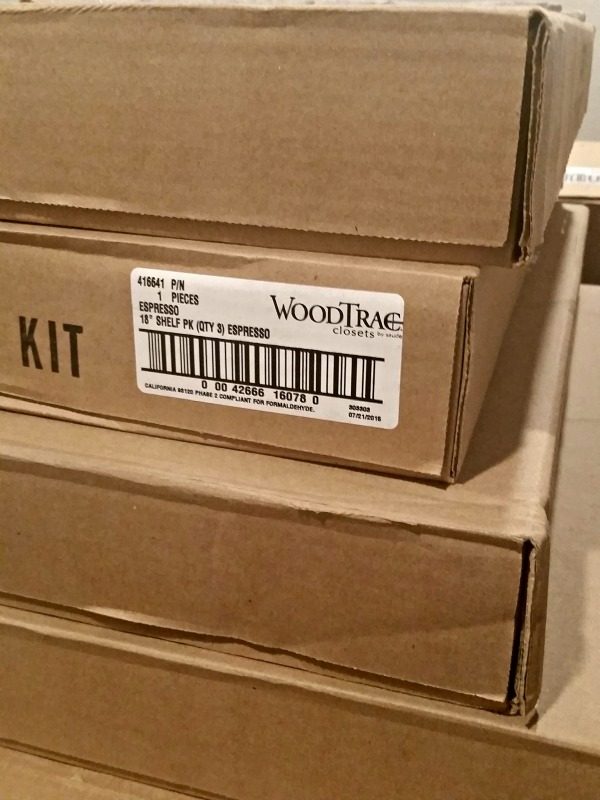
Luckily, each box was clearly marked and I was able to cross-reference my take-off sheet with the box label. This allowed us to separate the boxes into the specific rooms before starting.
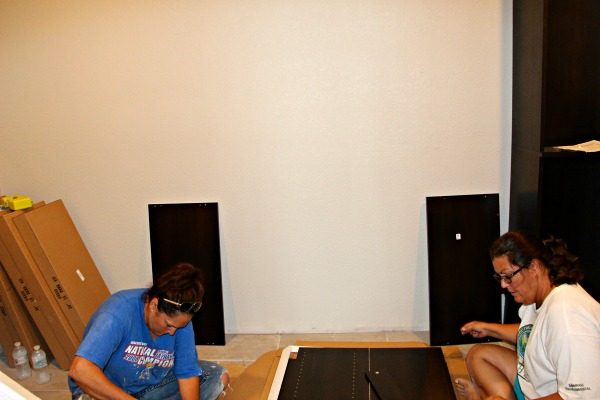
Meet Jan…she is as patient as she is kind so I figured she was the perfect person to rope into helping me. We unpacked the first box, laid out the pieces and, with the easy-to-follow instructions…we got to work.
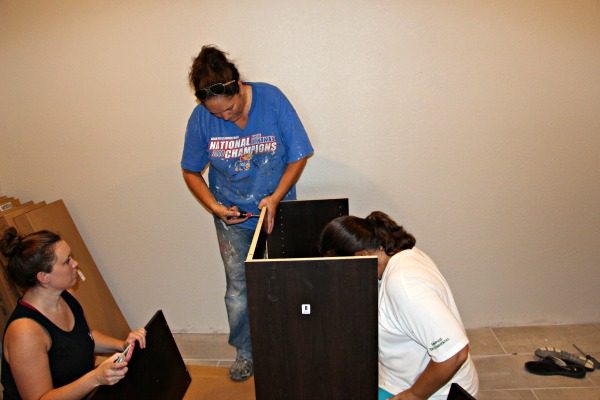
Meet Meghan. She is my niece and she is amazing but she has absolutely zero “building/DIY” experience. She wanted to help and I figured we could use all the help we could get.
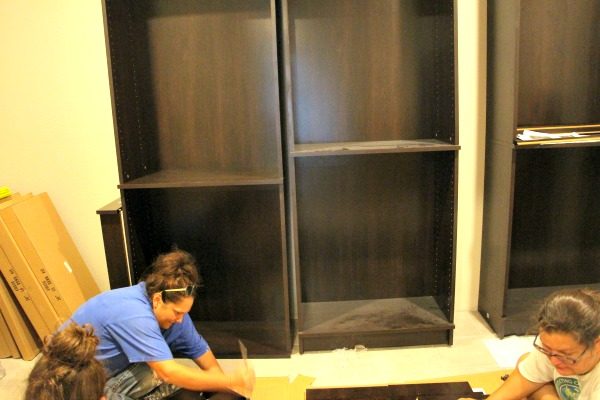
I was so pleasantly surprised at how fast and easy this closet system went together. Each unit came in a box with required hardware. No special tools required. Since cabinets are pre-routed and bored and hardware is included, all you need to complete a WoodTrac closet is a tape measure, level, drill, screwdriver and saw.
Even Meghan dug right in and in no time we had the master closet cabinets built.
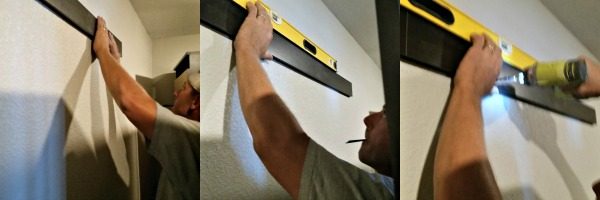
Once all of the units were built, they were ready to be installed. There are 2 options for mounting the cabinets: 1) wall-mounting or 2) floor-mounting. Either option requires cleats.
Cleats are run wall-to-wall and screwed into studs for maximum holding strength.
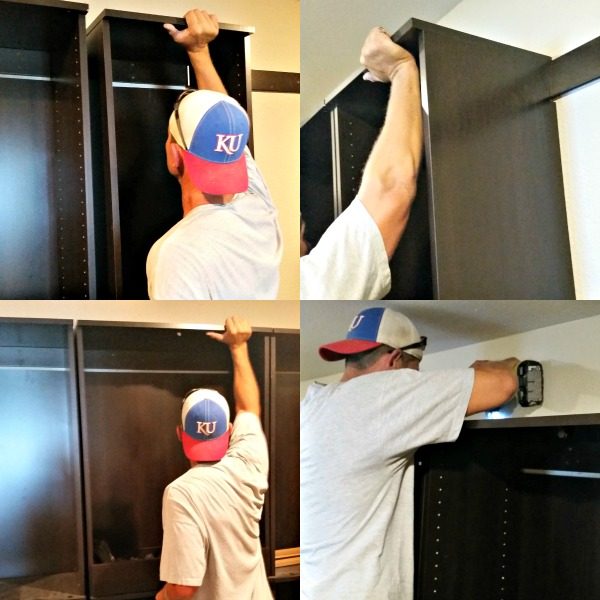
Closet cabinets are mounted directly to the cleat, making it easy to secure. We (I mean my sweet hubby) hung each cabinet on top of the wall cleat. Secure screws through pre-drilled holes on top of cabinets into top of wall cleat
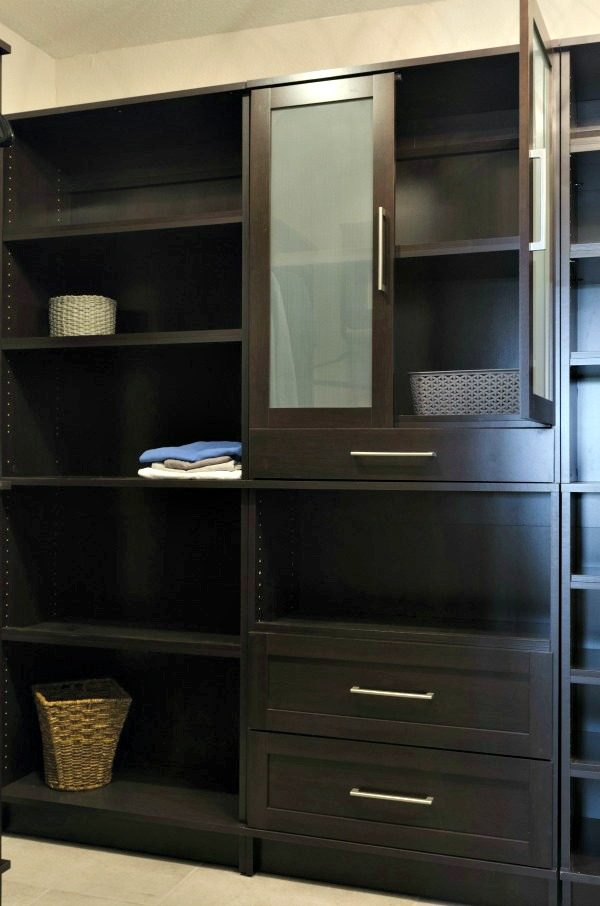
That was it. Once we secured the cabinets to the wall, we added the drawers, shelves and rods.
It is seriously so beautiful and we have so much room to store our clothes, shoes, etc…
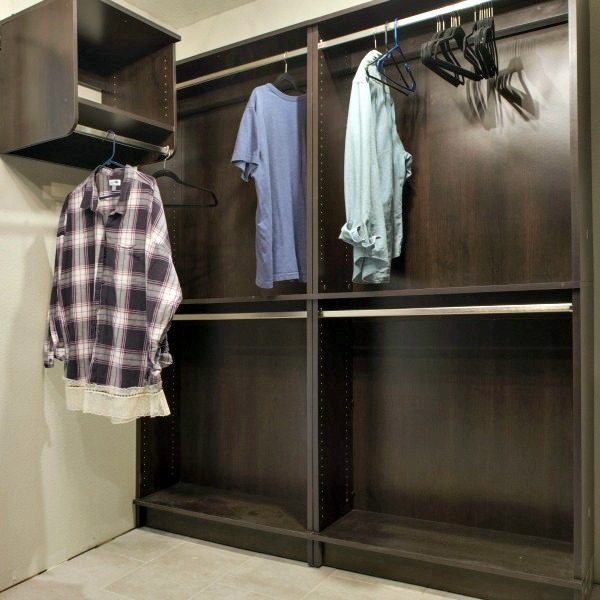
Here is another angle. The best part is that it looks exactly like the 3-D rendering that I loved in the design process…no surprises. I don’t have it filled up yet but I will…and I will share more pictures with you soon.
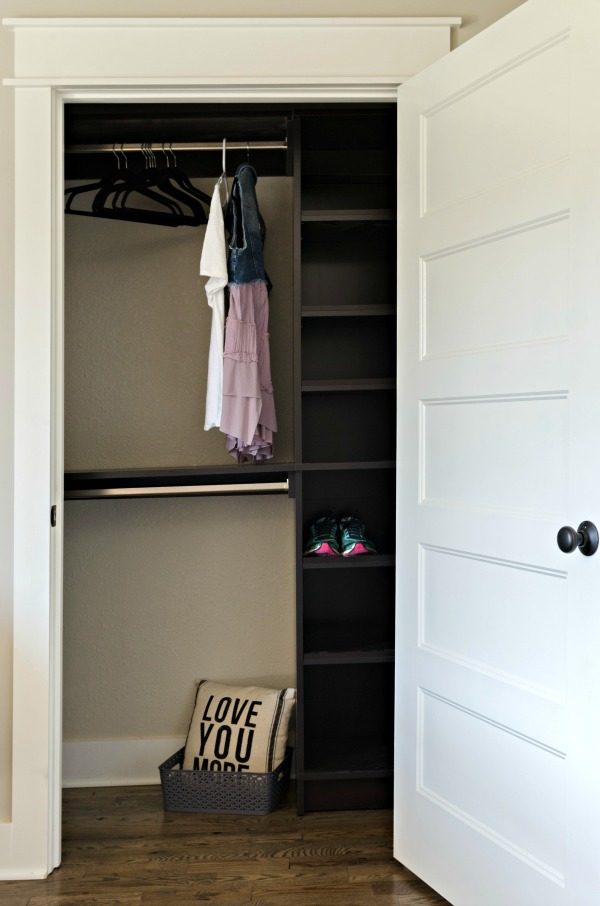
Here is the guest room closet. It seriously looks like furniture. I hate to even close the door. LOL
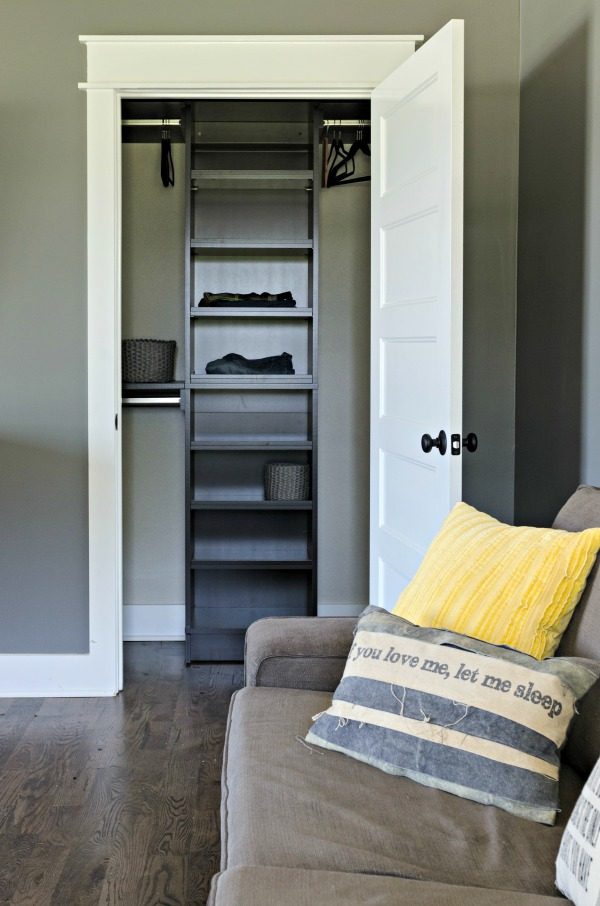
This is one of the 2 closets in my boy’s room. I love how clean and organized it is. I know what you are thinking…there’s nothing in it but here’s the thing…each closet has a place for everything and everything has a place. That my friends is half the battle.
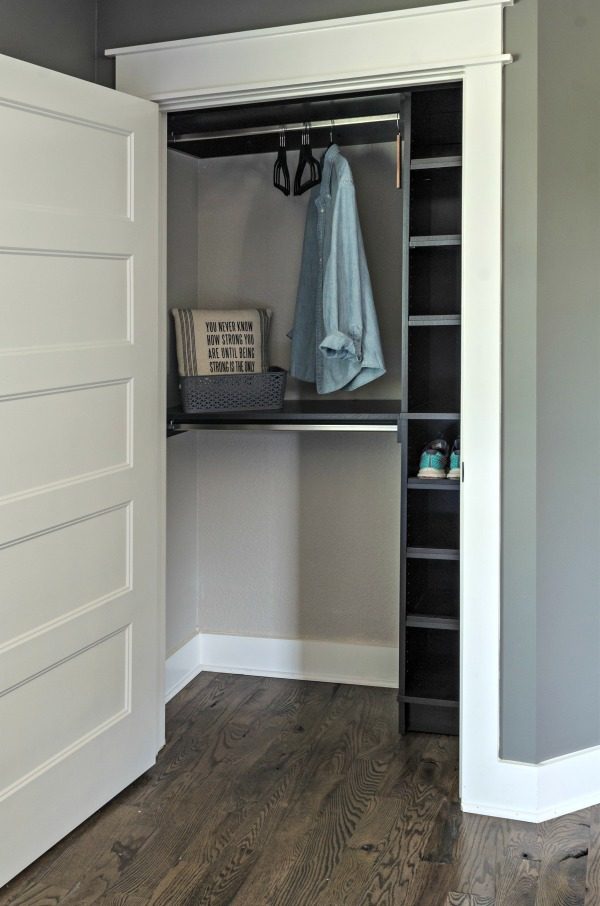
Here is their other closet…awesome huh?
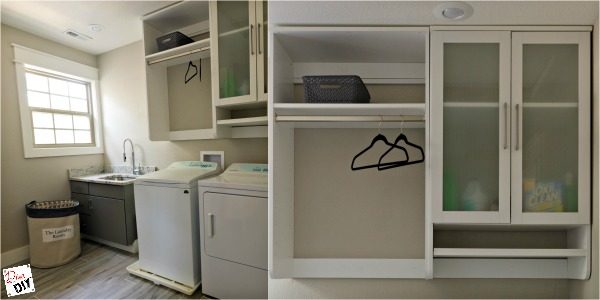
and this is my LAUNDRY ROOM!!! I am so excited I can’t stand it. It’s bright. It’s organized and functional.
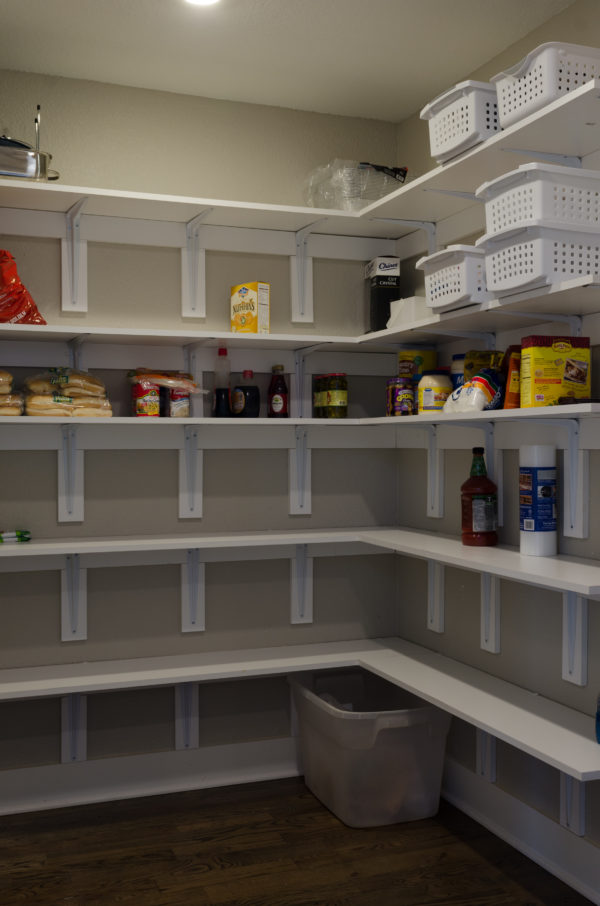 and seriously….this is my pantry! Ok, so it’s not a closet system but holy cow! With 3 teenage boys you can never have to much food on hand. I love that I can walk in and see everything on the bright white shelves.
and seriously….this is my pantry! Ok, so it’s not a closet system but holy cow! With 3 teenage boys you can never have to much food on hand. I love that I can walk in and see everything on the bright white shelves.
We were fortunate to be provided with free product from WoodTrac for this post. We did not receive any financial compensation and as always, my opinions are 100% my own. I would never recommend something I didn’t truly love and I can truly say I love WoodTrac!
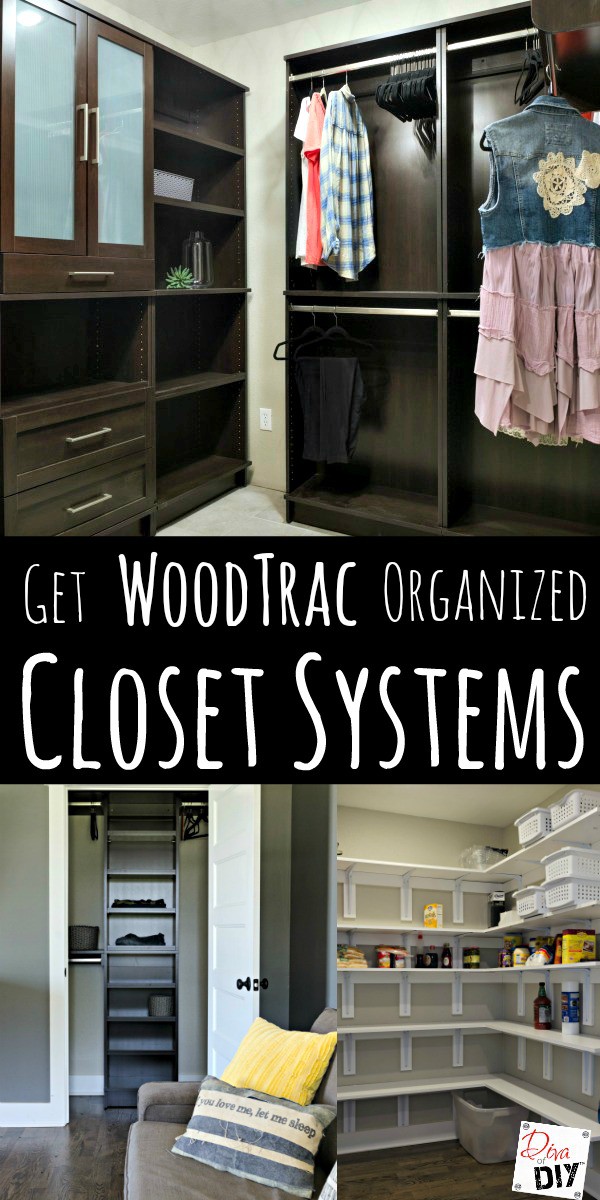 Instagram, Twitter or Facebook. And as always, be sure to follow Diva Of DIY on Pinterest and sign up for our FREE Newsletter to receive the latest projects delivered straight to your inbox!” width=”600″ height=”1200″>
Instagram, Twitter or Facebook. And as always, be sure to follow Diva Of DIY on Pinterest and sign up for our FREE Newsletter to receive the latest projects delivered straight to your inbox!” width=”600″ height=”1200″>
Each and everyone of you inspire me and I LOVE to see the work that you’ve created. Feel free to share with me on Instagram, Twitter or Facebook. And as always, be sure to follow Diva Of DIY on Pinterest and sign up for our FREE Newsletter to receive the latest projects delivered straight to your inbox!
If you liked this project, check out these:
