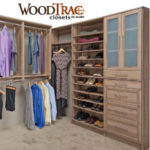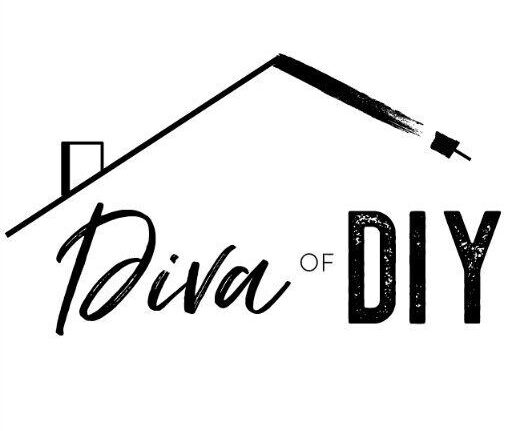The biggest lesson I have learned from my Lake House Fixer redesign is that being the general contractor, doing the majority of the work and trying to blog about it is tough. I feel like I have left you all hanging as I try and catch my breath and for that…I am sorry. For those of you who have stuck with me…thank you. Now it’s time to start sharing the project that has consumed my heart and soul for the past 7 months. Today I am sharing a major part of the redesign: the entry into the main living space.
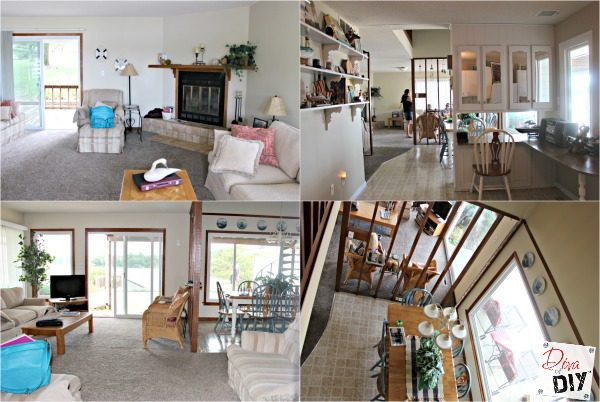
The Redesign:
You may recall these pictures prior to the redesign. This was a couple of weeks before we closed on the house. It’s almost hard to remember it this way. The original house was extremely choppy with 8 foot ceilings. Can you believe it was advertised as having an open concept? I don’t know about you, but my idea of open concept is not taking the drywall off the studs. The picture in the top left corner shows the entry with it’s sliding glass door. Yes, that picture is showing the front entry, not the back of the house.
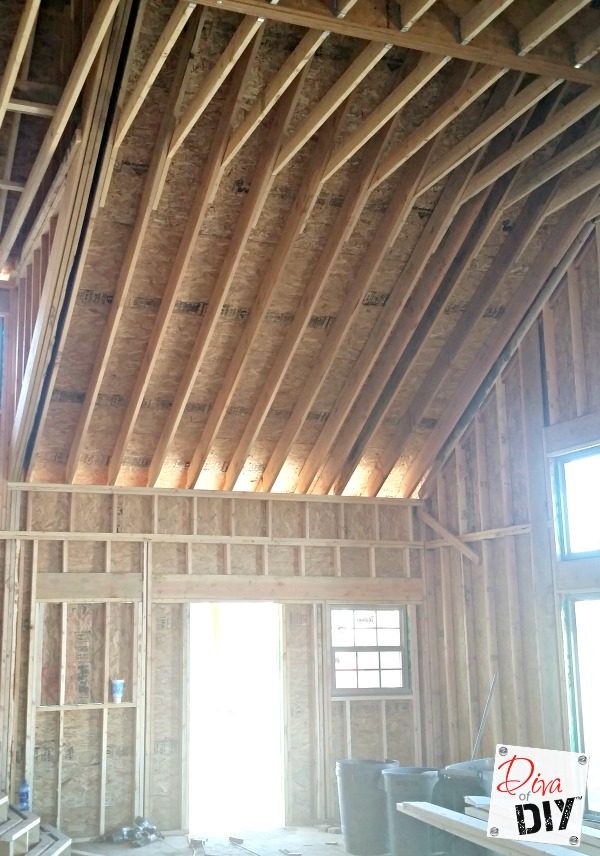
When we began to redesign the house I knew that one of the first things I wanted to do was open up the space and give it a more open feel. This meant removing the bedroom above the family room and raising the roof!
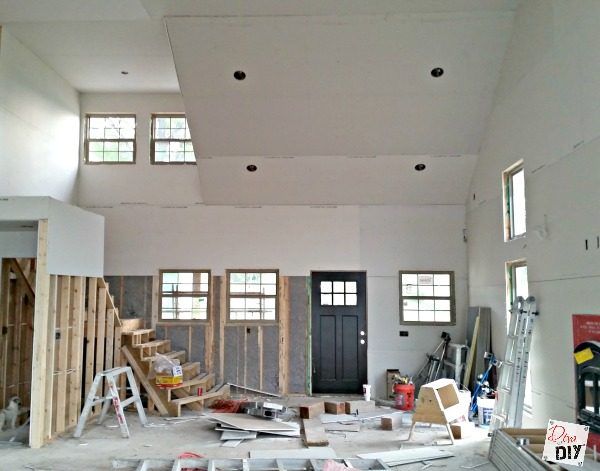
No more entry sliding glass door! This is the wall where the entry slider had been. It now has a single entry door and windows to define the space.
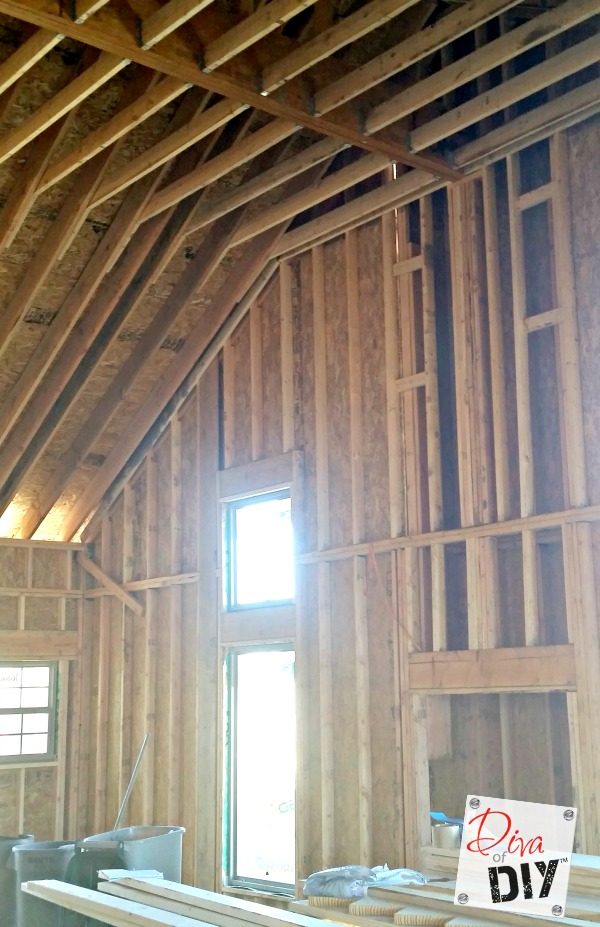
The ceilings are now 16′ high which gave us room for tall windows and an airy feel. We also moved the fireplace from the front corner of the home to the center of the biggest wall (not obstructing the lake view).
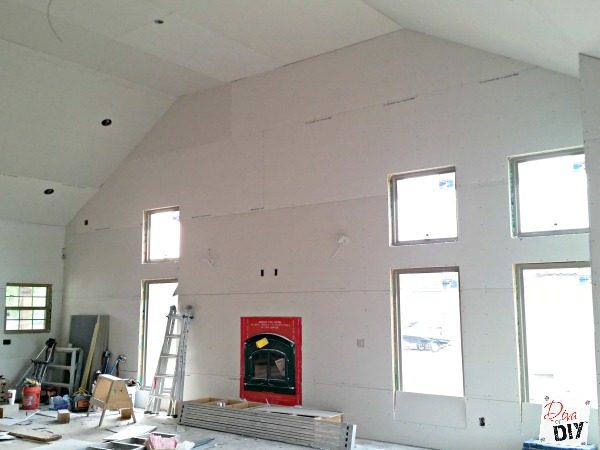
From bare studs to drywall! Seeing the drywall and wood-burning stove installed made John (AKA my Lawnboy) and me finally start to see our vision. Working all week and coming back to the lake to see this was, excuse this term but I have no other word to describe it but orgasmic! You know I am all about doing things myself but even I know my limits. We hired out hanging the drywall and the mudding and taping. We could handle a room, but a whole house with 16′ ceilings is a job that is best left for the professionals.
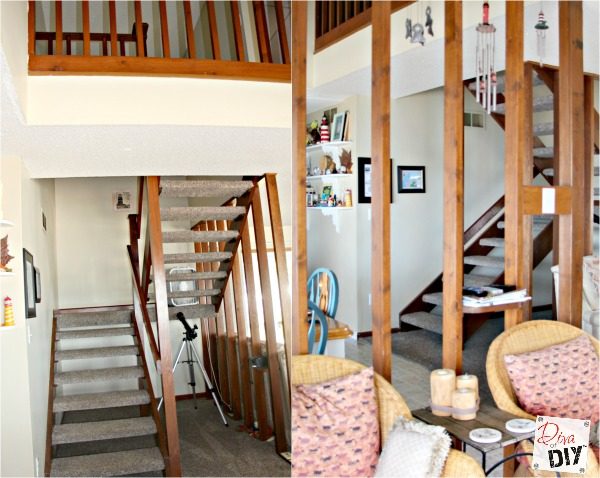
Now let’s get to the staircase. Originally, to go upstairs you had to go around the “open concept” stud wall. I guess those were also “open concept” but I always thought they looked like a cat-scratching post. lol
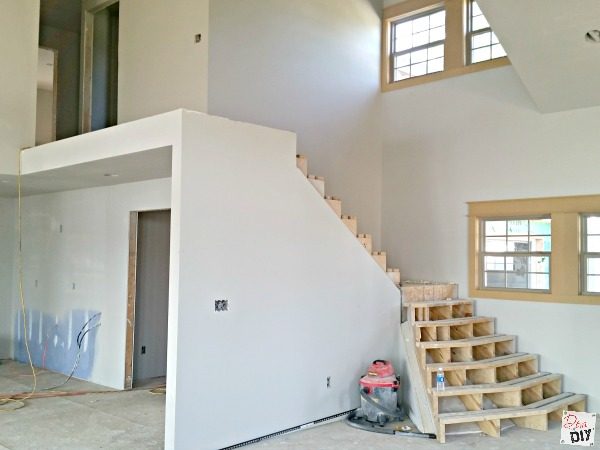
The new staircase is located in the same location but we changed their direction. Now the staircase is more accessible from the entry. We also fanned out the bottom of the staircase to give it a more grand appeal.
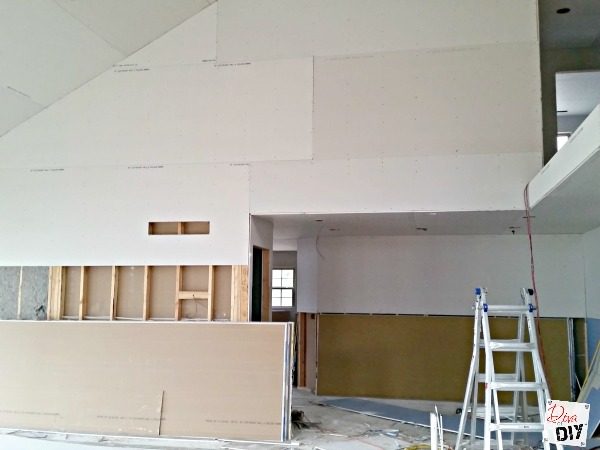
You are now looking into the kitchen from the family room. Do you see those pipes by the ladder? That will be where the sink and dishwasher go. I wanted full access to the lake view no matter what I was doing! Oh, and the fandelier is gone, may it rest in peace.
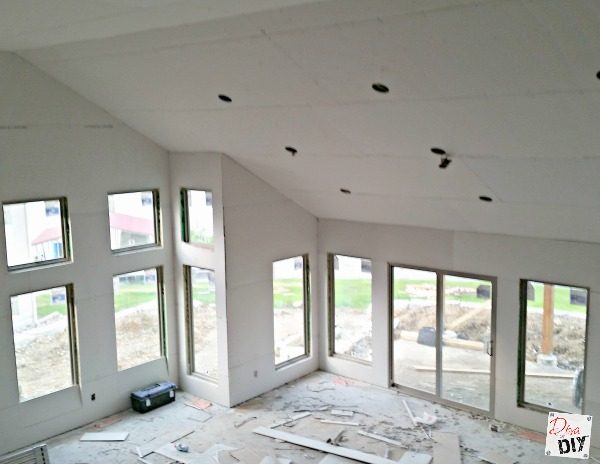
And finally, this is the new view from the upstairs hall looking down at the back side of the family room. It is ALL windows. This could pose a problem when it comes to furniture placement but I couldn’t stand the thought of obstructing any of the lake view.
Again, I am sorry I have left you hanging. Once the structure of the house was built my life has been a whirl wind of crazy! Our entire family has been consumed with working on this amazing lakeside dream home. Every weekend John and I head up on Friday and our 3 boys show up on Saturday morning with my in-laws not far behind. We have made some amazing progress and I can’t wait to share everything with you.
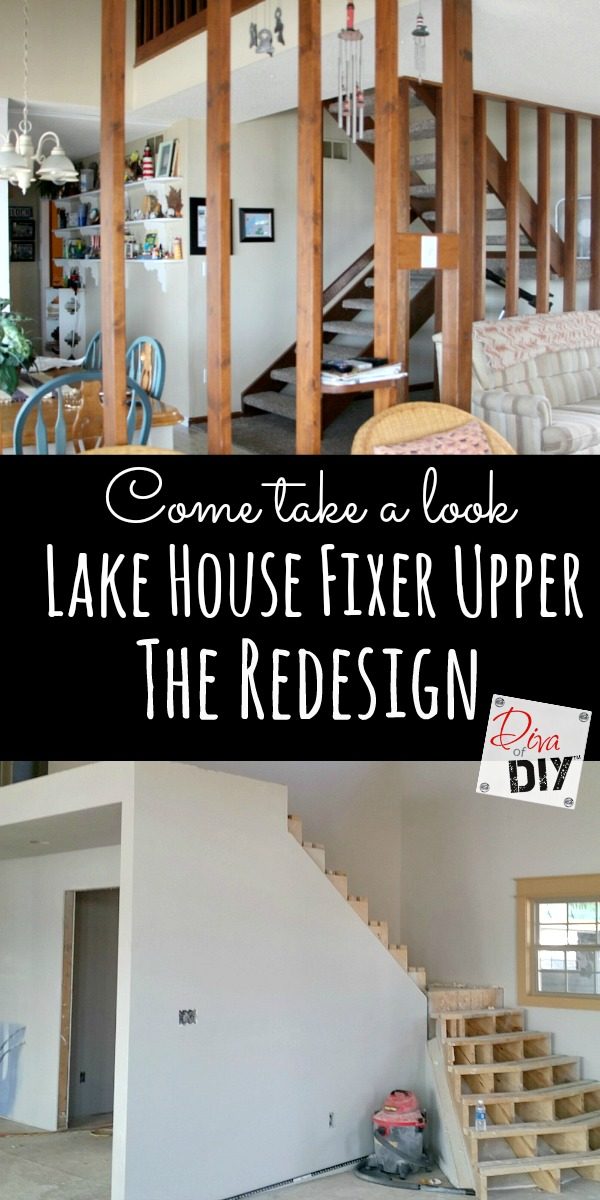
Each and everyone of you inspire me and I LOVE to see the work that you’ve created. Feel free to share with me on Instagram, Twitter or Facebook. And as always, be sure to follow Diva Of DIY on Pinterest and sign up for our FREE Newsletter to receive the latest projects delivered straight to your inbox!
If you like this project, check out these:
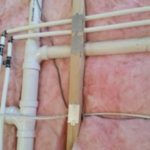

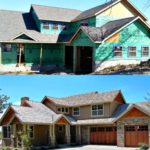
Redesign Product Sponsors:


